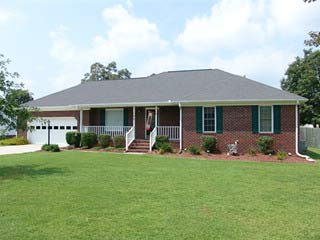|
City |
PIKEVILLE
| |
State |
NC
| |
Zip Code |
27863
|
|
Elementary |
NORTH WEST
| |
Middle |
NORWAYNE
| |
High |
CBA
|
|
Lot Size |
100X150X100X150
| |
Deed Book |
2337
| |
Deed Page |
739
|
|
Legal |
Lot 23 Cherry Grove # 1
|
|
Tax Value |
135120
| |
R/E Tax |
P GROVE
| |
Apx Year Built |
1997
| |
Total Rooms |
6
|
|
Outbldg Dim |
| |
Porch Dim |
23 X 4
| |
Deck Dim |
12 X 16
| |
Patio Dim |
|
|
|
Foyer |
Lvl |
1
| |
Flr |
HDWD
| |
Kitchen |
Lvl |
1
| |
Flr |
VINL
| |
Full Bath |
Lvl |
1
| |
Flr |
VINL
|
|
Living Rm |
Lvl |
| |
Flr |
| |
Bedroom |
Lvl |
1
| |
Flr |
CRPT
| |
Full Bath |
Lvl |
1
| |
Flr |
VINL
|
|
Dining Rm |
Lvl |
1
| |
Flr |
HDWD
| |
Bedroom |
Lvl |
1
| |
Flr |
CRPT
| |
Full Bath |
Lvl |
| |
Flr |
|
|
Dng Area |
Lvl |
1
| |
Flr |
VINL
| |
Bedroom |
Lvl |
1
| |
Flr |
CRPT
| |
Total # FBths |
2
|
|
Great Rm |
Lvl |
| |
Flr |
| |
Bedroom |
Lvl |
| |
Flr |
| |
Half Bath |
Lvl |
| |
Flr |
|
|
Family Rm |
Lvl |
1
| |
Flr |
CRPT
| |
Bedroom |
Lvl |
| |
Flr |
| |
Half Bath |
Lvl |
| |
Flr |
|
|
Utilty Rm |
Lvl |
1
| |
Flr |
VINL
| |
Total # Bdrms |
3
| |
Half Bath |
Lvl |
| |
Flr |
|
|
| Lvl |
| |
Flr |
| |
| Lvl |
| |
Flr |
| |
Total # HBths |
0
|
|
|
Directions |
Salem Church Road, Left on Buck Swamp Road,
Right on Vail Road, Left into Cherry Grove, Right
on Kuwicki
|
|
|

